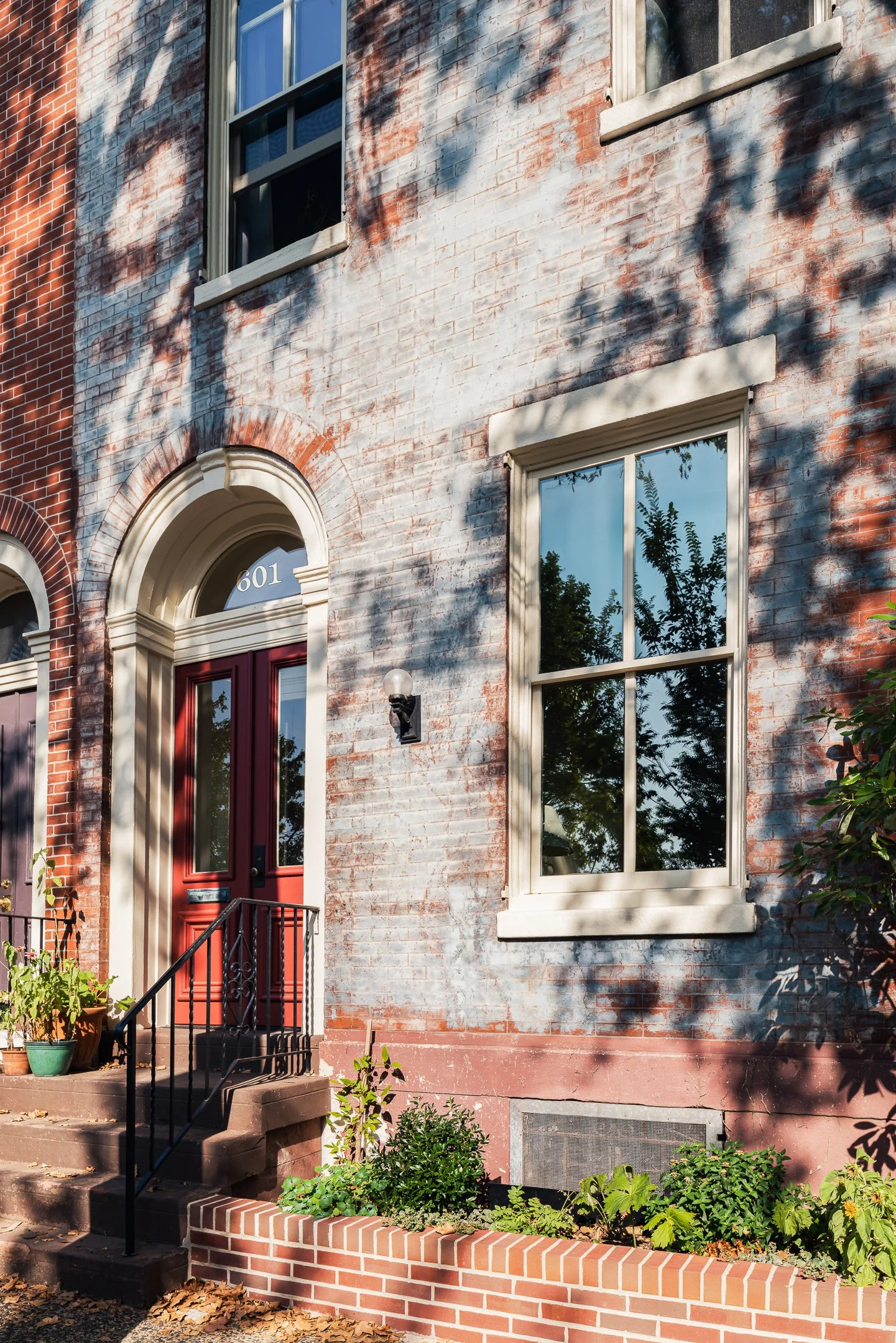

























SPRING GARDEN
Built in 1856, this rowhouse in the Spring Garden neighborhood of Philadelphia was special before we began the renovation. On a corner lot facing a park and with large windows on three of its four exterior walls, the house is flooded with natural light. Though the interiors had been chopped up into separate apartments for the past few decades, the original curving central stair had miraculously been left intact.
We were fortunate to work with some very creative clients on this one, as well as with one of our favorite contractors, Hivemind. Together, we came up with a plan for reorganizing the interiors, modernizing all the building systems, replacing windows and doors, and reimagining the landscaping. We re-arranged several rooms—moving the Kitchen and Dining Room, adding bathrooms and carving out new corridors. Our goal was to respect the bones of the 170-year-old house, and for every new intervention to feel like a thoughtful complement to the original architecture. We employed a language of transoms and wainscotting, and we created a warm palette of creams, yellows, pinks and greens.
Construction by Hivemind Construction
Photos by Elizabeth Nielsen
Millwork by Loubier Design
