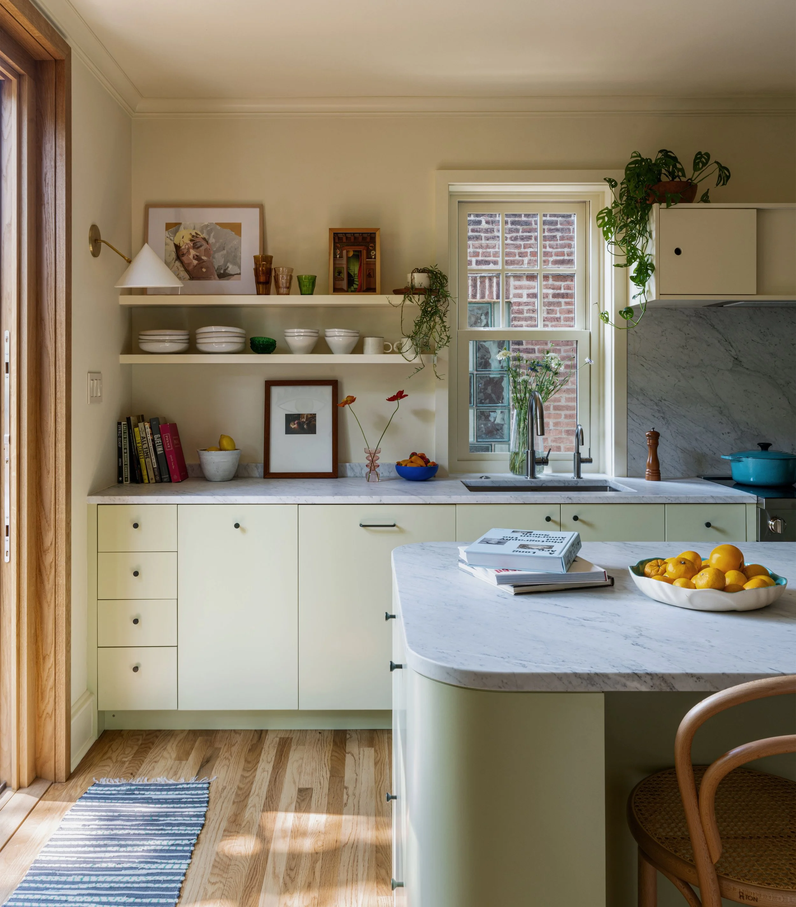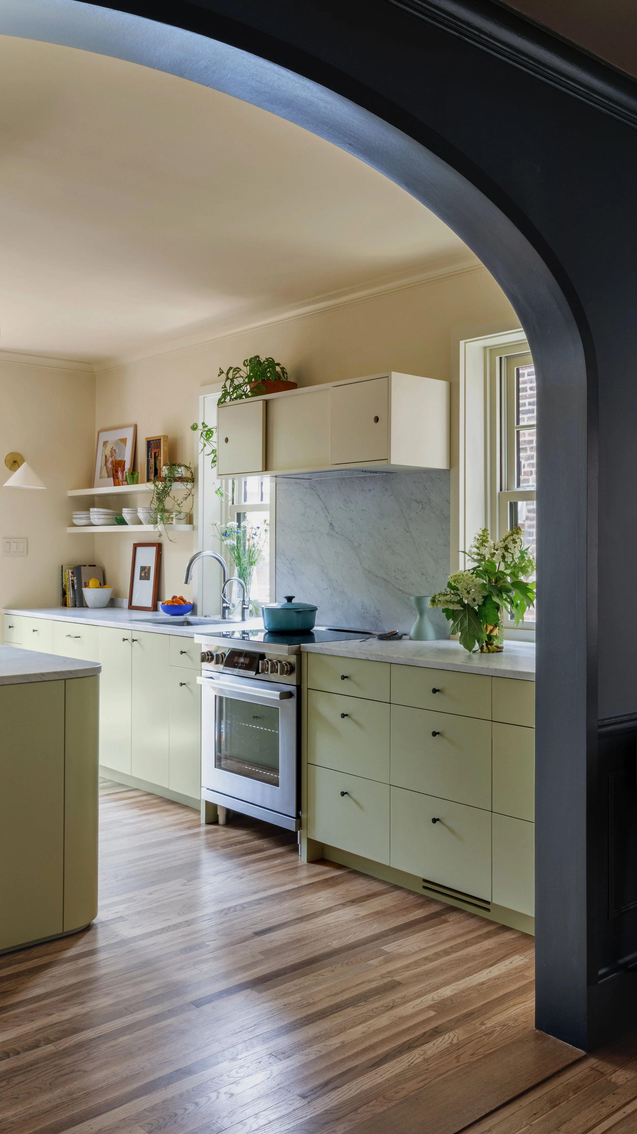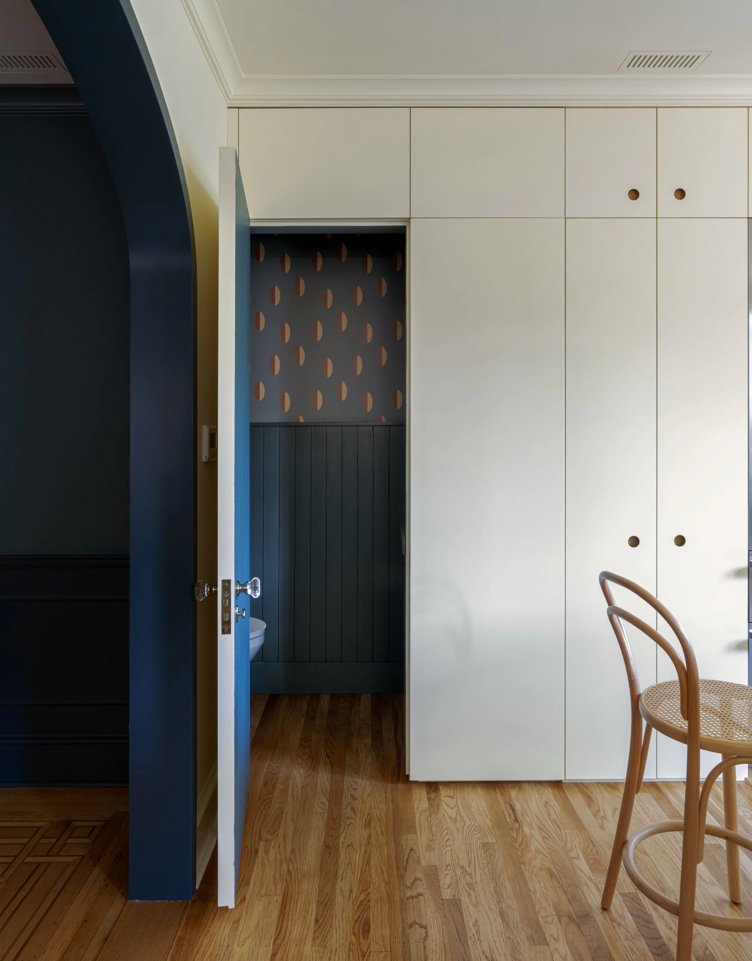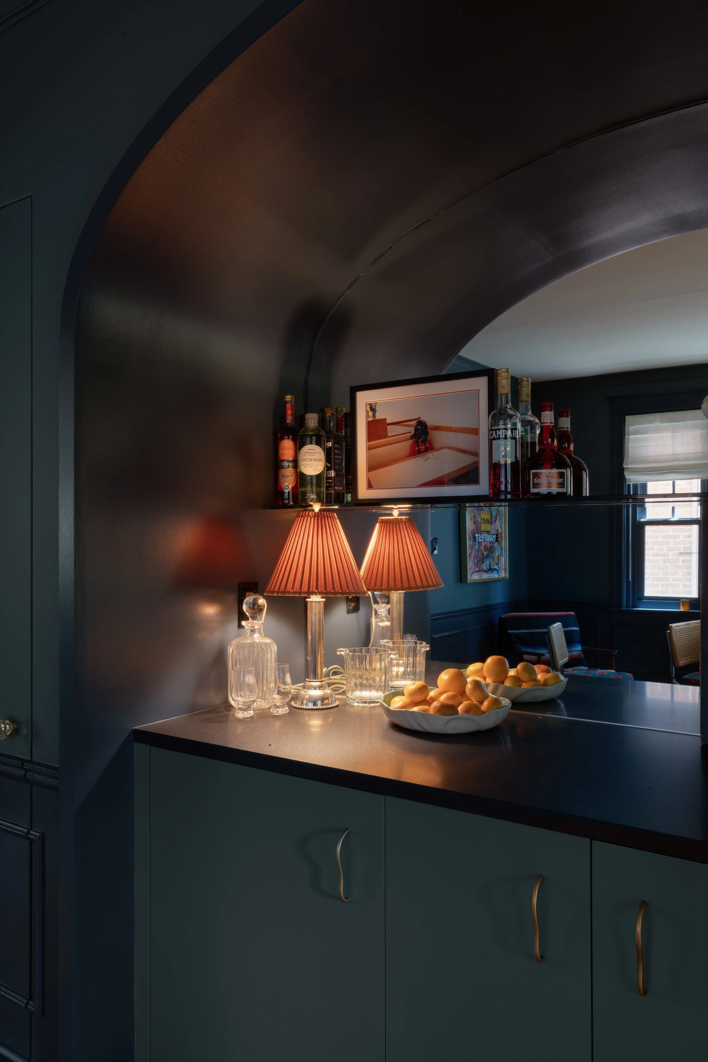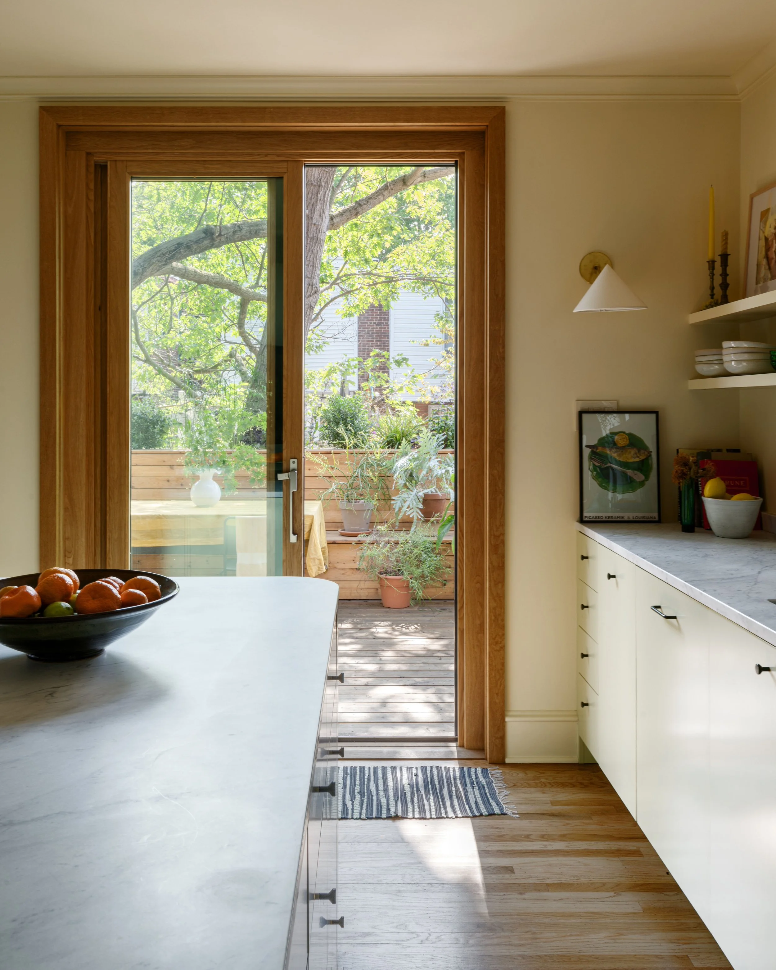CEDAR PARK RENOVATION
This 1920s townhouse in Philadelphia had many of its original details in tact, but the ground floor suffered from having too little natural light, and the previously renovated kitchen was undersized and unattractive.
To address these problems, we removed the secondary butler stair to enlarge the kitchen’s footprint. We borrowed an existing archway motif from the Dining Room to create a new large arched opening between the kitchen and the rest of the house. This arch allows natural light to permeate the ground floor, while still maintaining distinct rooms. We incorporated this language of curves and archways in our millwork design.
As part of the renovation, we also redesigned the rear deck. Using natural cedar, we created built-in seating and planters around the deck’s perimeter to create an inviting outdoor dining room.
Construction by Hivemind Construction
Photos by Jason Loebs
Millwork by Loubier Design

